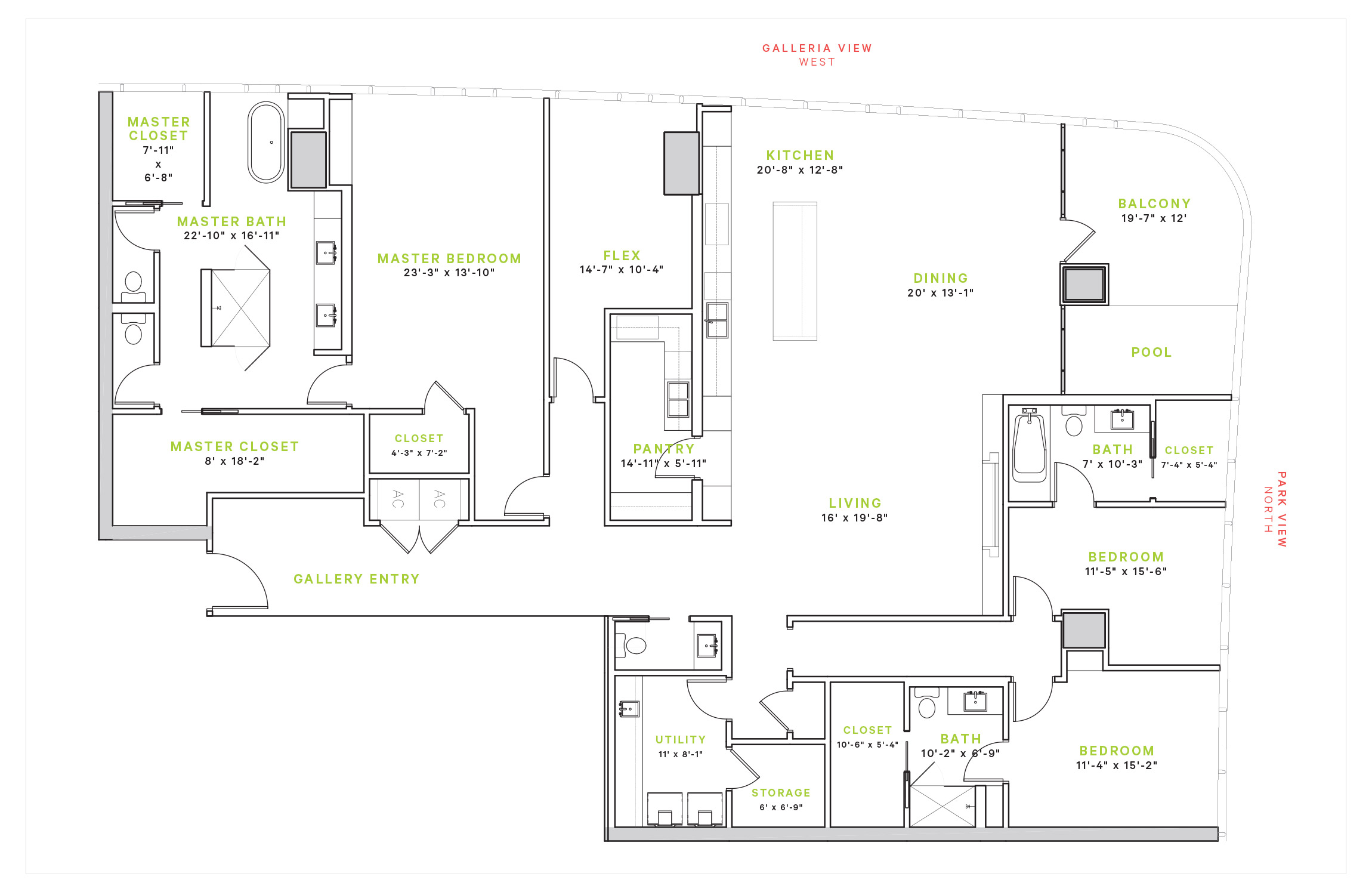The Delmonte floorplan is a Junior Penthouse that features West (Galleria) and North (Buffalo Bayou Park) views through floor to ceiling glass with soaring 12’ ceilings. It is a three bedroom residence with flex room to be used as a study or extra bedroom. Enjoy a spacious 232 SF balcony and a plunge pool with an unbelievable view.


